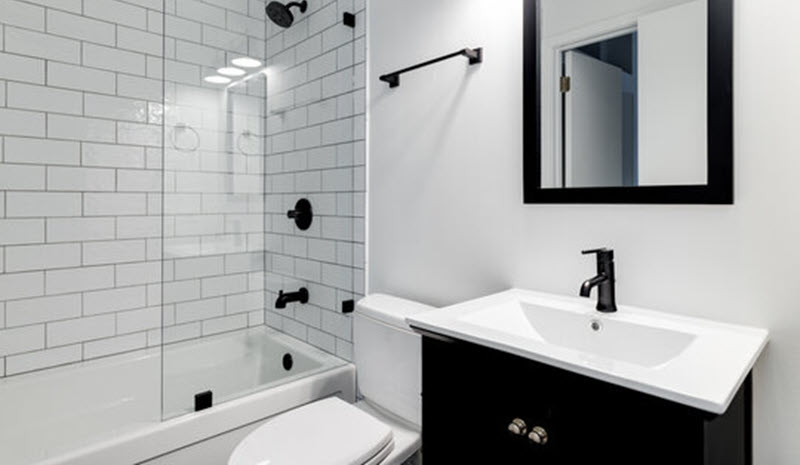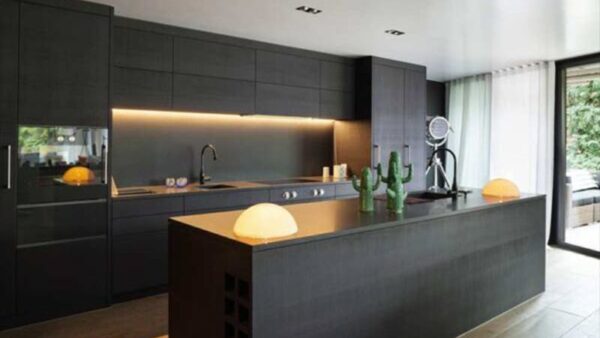A small bathroom doesn’t have to feel cramped or cluttered. With smart design choices and clever space-saving solutions, you can create a functional, stylish, and comfortable bathroom that maximizes every inch of space. Whether you’re planning a remodel for a compact guest bath, a powder room, or a small master bath, Uno Group specializes in transforming small spaces into stunning, efficient retreats.
Here are some of the best space-saving ideas for a stylish bathroom remodel that will help you make the most of your limited square footage.
1. Opt for a Floating Vanity
Traditional vanities take up valuable floor space, making a small bathroom feel even more confined. A floating vanity is a sleek, modern alternative that creates the illusion of a bigger room by freeing up floor space. It also allows for easy cleaning underneath and provides a spot to tuck away small storage baskets for extra organization.
2. Install a Corner Sink or Wall-Mounted Faucet
Every inch counts in a small bathroom, and a corner sink is a smart solution to maximize space. Unlike traditional sinks, which can take up precious real estate, a corner sink fits neatly into unused spaces, creating a more open layout. Wall-mounted faucets also help save counter space, giving your vanity a cleaner, more streamlined look.
3. Use a Pocket Door Instead of a Swinging Door
Standard bathroom doors require clearance to swing open, which can make a tight space even tighter. Replacing a traditional door with a pocket door or barn-style sliding door can free up valuable space and improve the room’s overall flow.
4. Install a Glass Shower Enclosure
A bulky shower curtain or framed shower door can make a small bathroom feel even more closed off. Instead, opt for a frameless glass shower enclosure to create an open, airy feel. This transparent barrier allows light to flow through the space, making the room appear larger.
5. Choose Light Colors and Reflective Surfaces
Light colors, such as white, beige, pastels, and soft grays, help make a small bathroom feel larger and brighter. Glossy tiles, mirrors, and glass elements also reflect light, creating the illusion of depth. Adding a large mirror above the vanity or an entire mirrored wall can dramatically expand the perception of space.
6. Maximize Vertical Space with Tall Storage
When floor space is limited, vertical storage is key. Consider installing tall cabinets, floating shelves, or built-in niches to store toiletries, towels, and other essentials. Open shelving can also add a decorative touch, allowing you to display stylish baskets, candles, and bathroom decor without overwhelming the space.
7. Opt for a Compact or Wall-Hung Toilet
Traditional toilets can take up a lot of room, but compact models or wall-mounted toilets provide a sleeker, more space-efficient solution. These modern fixtures free up floor space and can be positioned strategically to improve traffic flow in the bathroom.
8. Utilize Recessed Storage and Built-In Niches
Instead of bulky cabinets or shelving that sticks out into the room, consider recessed storage options. Built-in wall niches in the shower, above the sink, or behind the toilet provide convenient storage without taking up extra space. This sleek and stylish solution keeps the bathroom looking uncluttered.
9. Choose Multi-Functional Fixtures
To make the most of a small space, invest in multi-functional fixtures such as a mirror cabinet (a mirror that doubles as storage), a vanity with built-in drawers, or a shower bench with hidden storage. These smart design choices help keep essentials organized while maintaining a clean and open aesthetic.
10. Incorporate Smart Lighting
Proper lighting can make a small bathroom feel more spacious and inviting. Layered lighting—which includes a mix of overhead lights, wall sconces, and under-cabinet lighting—helps eliminate shadows and brightens up the space. Installing backlit mirrors or LED strip lighting under shelves can add a modern touch while enhancing the room’s ambiance.
11. Go for Large-Format Tiles and Continuous Flooring
Small tiles with excessive grout lines can make a bathroom feel busy and cluttered. Instead, opt for large-format tiles to create a seamless, continuous look that visually expands the room. Choosing the same flooring throughout the bathroom (and even into the shower) further enhances this effect, making the space feel bigger and more cohesive.
12. Keep It Minimal and Clutter-Free
One of the easiest ways to make a small bathroom feel larger is by reducing clutter. Stick to essential decor, hidden storage solutions, and sleek fixtures to maintain a clean and uncluttered aesthetic. Minimalist design not only enhances the sense of space but also makes the bathroom feel more relaxing and spa-like.
Why Choose Uno Group for Your Bathroom Remodel?
At Uno Group, we specialize in transforming small bathrooms into functional, stylish spaces that maximize efficiency without compromising aesthetics. Our team of experienced designers and contractors will work with you to create a custom solution tailored to your needs and preferences. Whether you’re looking for space-saving upgrades, luxury finishes, or modern fixtures, we have the expertise to bring your vision to life.
Get Started on Your Small Bathroom Remodel Today!
If you’re ready to upgrade your small bathroom with space-saving solutions and stylish design, contact Uno Group today. Our team will help you plan and execute the perfect remodel to enhance your home’s comfort and value.
📞 Call us at 973-379-2869
📧 Email us at contact@unogroup.pro
🌐 Visit our website: https://unogroup.pro/
Transform your small bathroom into a functional, beautiful retreat with Uno Group—the experts in stylish, space-efficient bathroom remodeling!







Leave a Reply